Accessible / Disabled unisex Toilet
$7,900.00
Structural Engineering
- Fitted with circuit breaker.
- Lighting fixtures, fittings supplied fitted.
- Bathroom
- Tet with soft close lid; vanity with sink and flick mixer; and exhaust fan.
- Plumbing complete inside the biding and ready for connection outside
- Fitted with compliant handle and support rails and compliant hand basin.
Equipment Installed
- 4 lifting lugs and forklift pockets for transport
- Easy clean floor, wall, and ceiling
- Vented, key lockable door in steel frame.
- Toilet roll holders.
- Tat brush and wall mounted holder
- Manufacture and Fittings
- Strang shipping container style structure with insulated sides and roof
Frames and Walls
- Galvanized Stee frame. epoxy treated and acrylic painted.
- Thick insulation, sheeted on both sides with protective steel sheet.
- Colour coded internal corner angles.
Roof
- Centre section: Top Galvanized Preprinted 3mm Steel Cover + 50mm Glass wool Insulation sheeted both side with 4mm Colour bond Steel Sheet
Window and Door: Double glazed window and Solid lockable door
Floor: BULU water and insect-proof floor; finished with a thick vinyl.
Dimensions: Width:1320mm | Length:2073mm | Height:2320mm | Weight: 500kg
Installation
- Place on level ground and connect to services.
- 4 adjustable feet to level the building.
Footing options
- Concrete slab or pads, Compacted ground, or Concrete or Steel stumps
- Note: Finished height of surface must be level. Consulting a qualified person is recommended.
Final Connections
- Final connection of service to the building is by the customer.
- Farm 7 is to be provided by the customer’s plumber connecting the building to mains water and sewerage
Out of stock

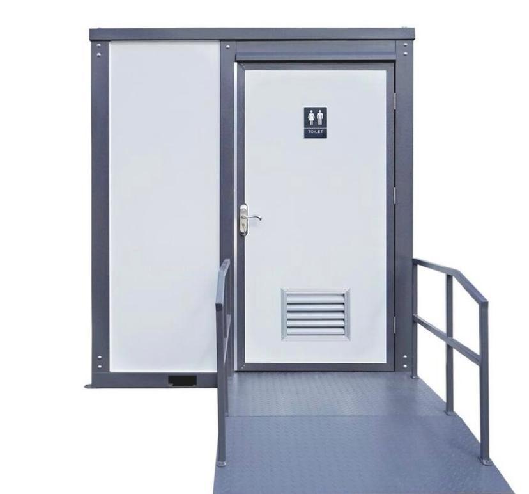
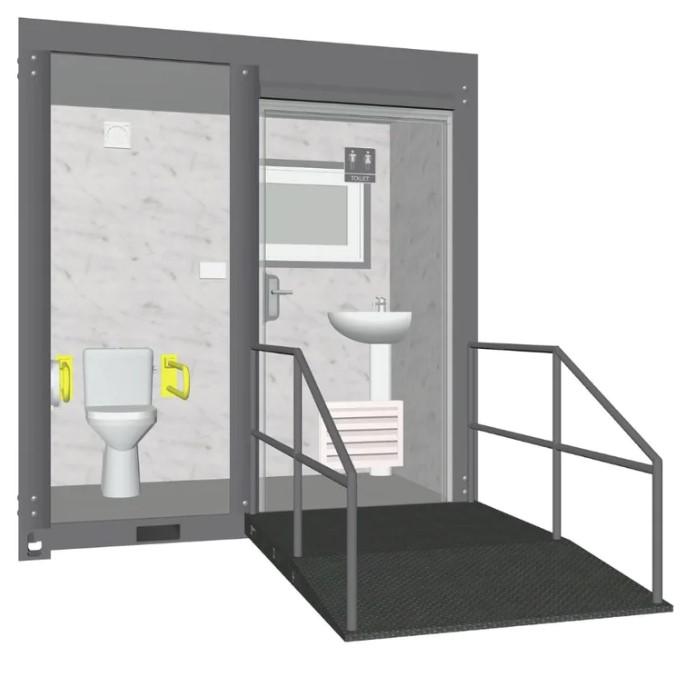
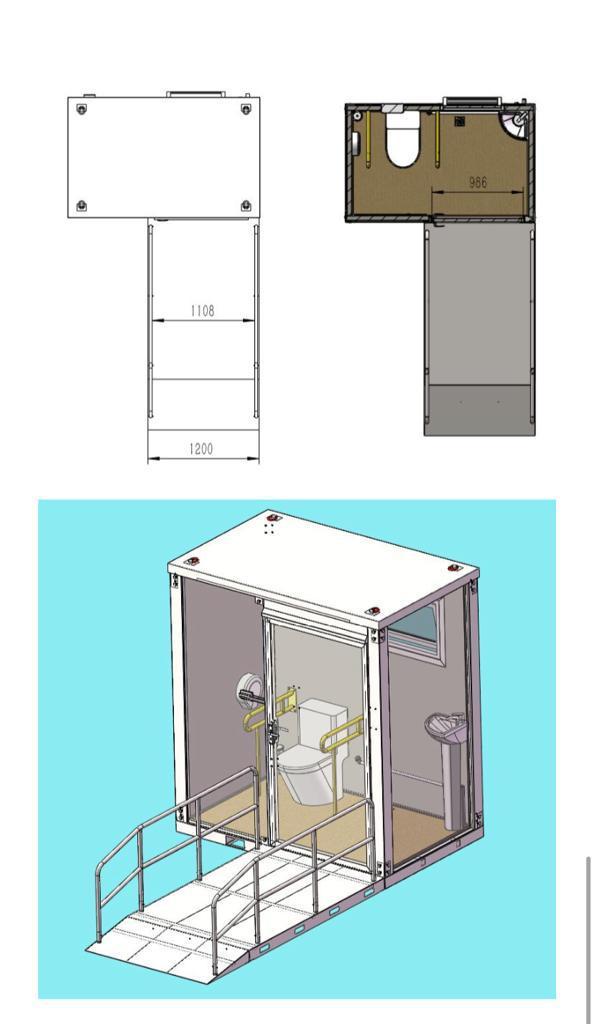



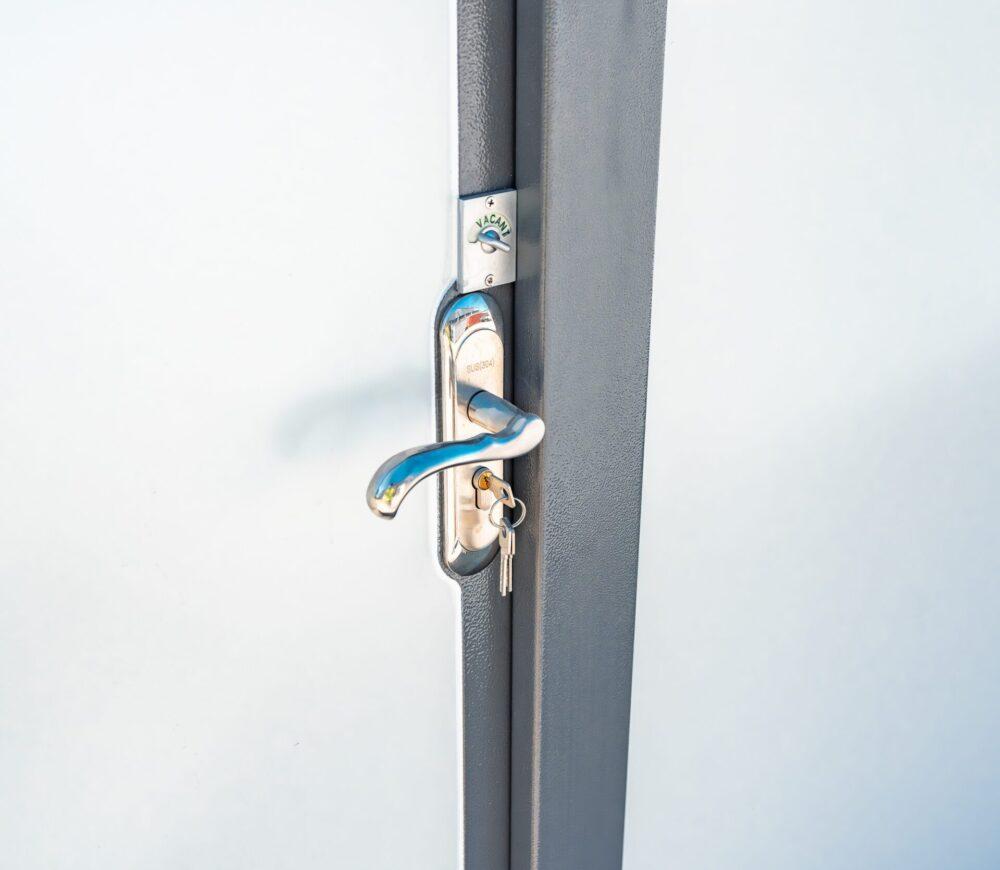
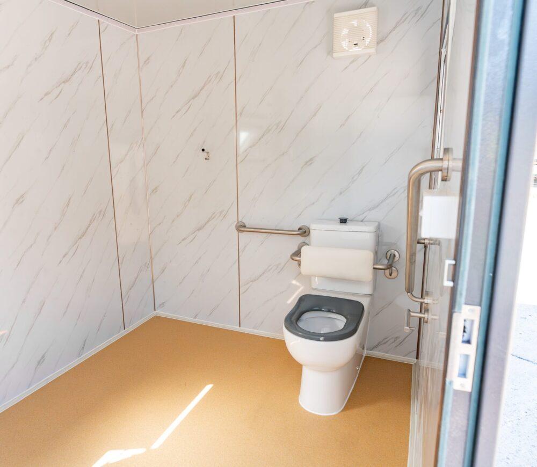
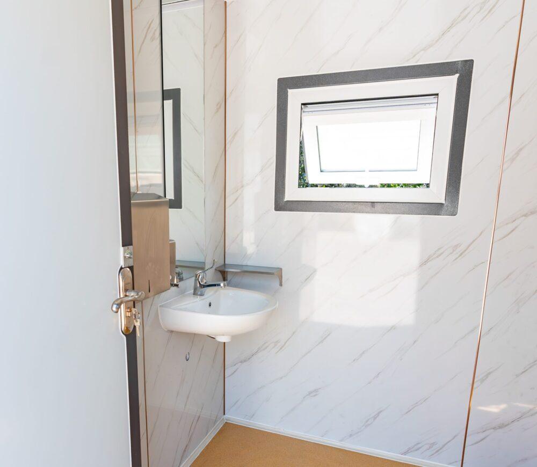
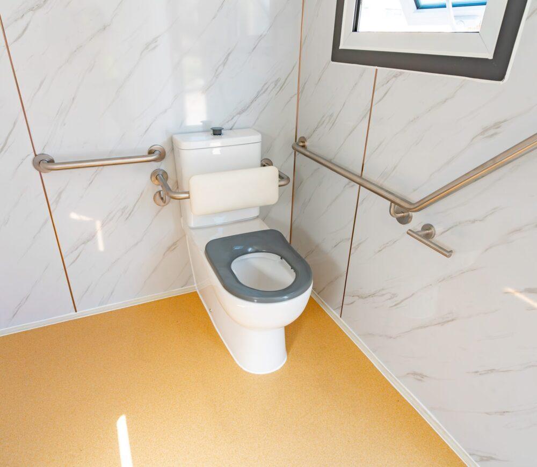
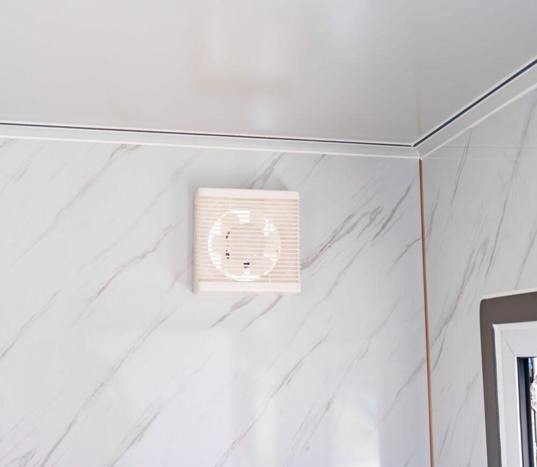
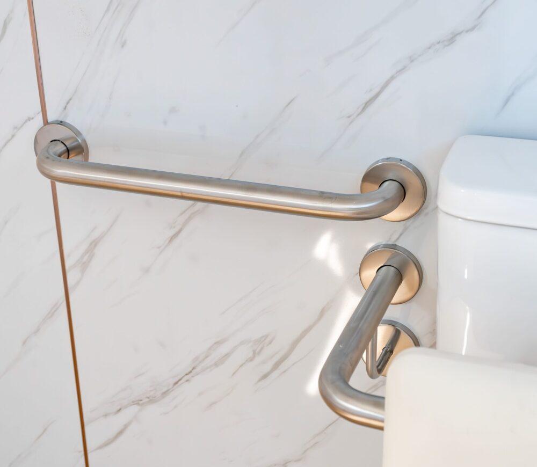
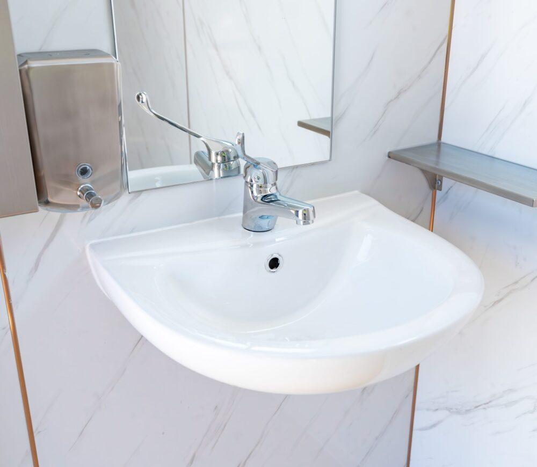
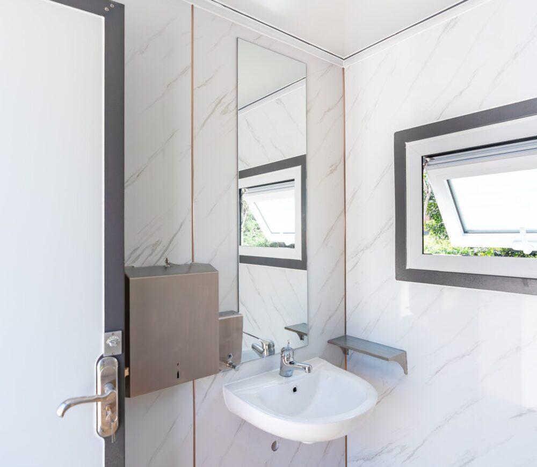
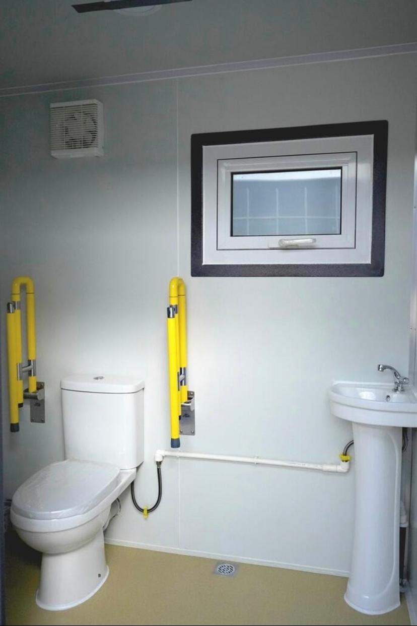
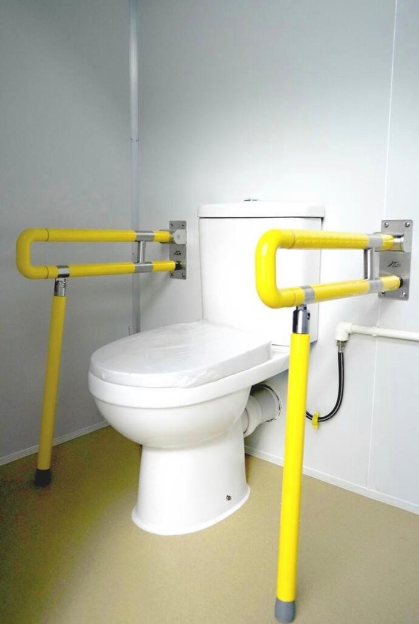
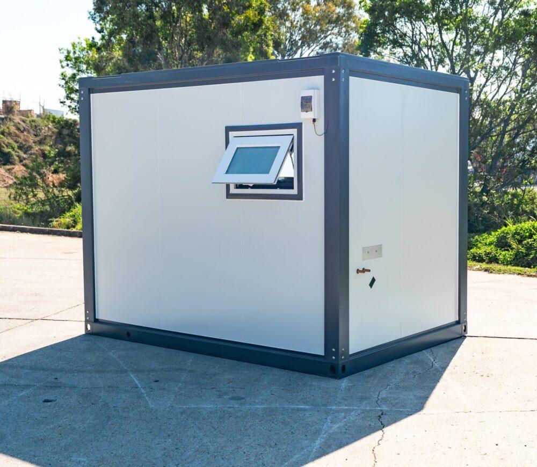
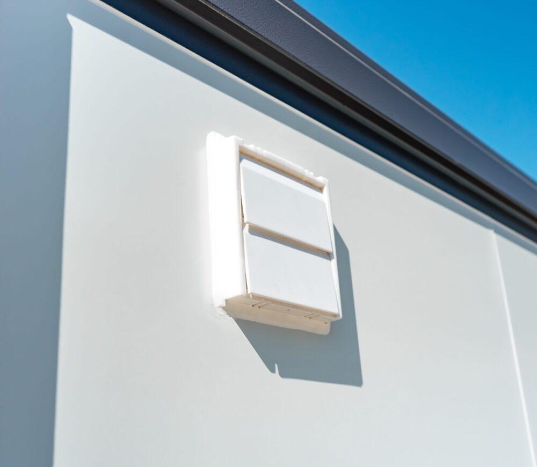
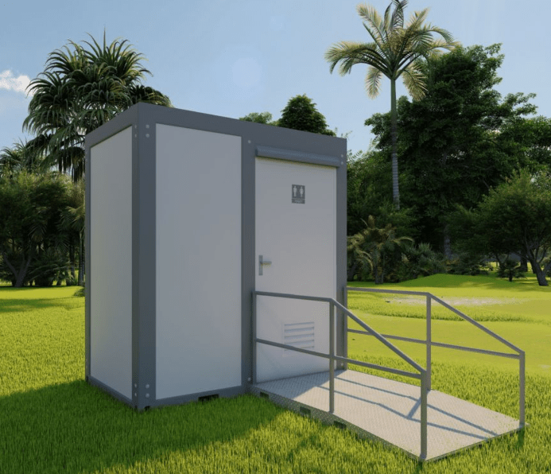
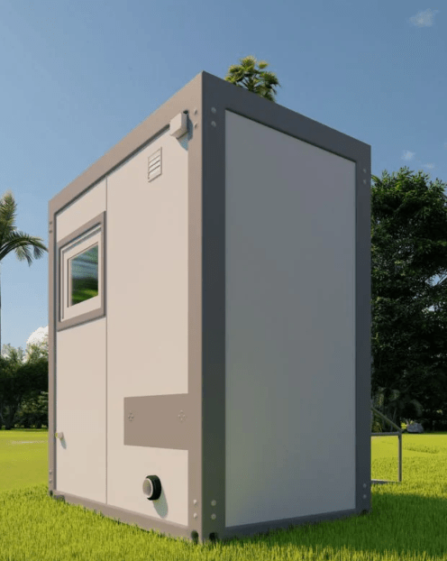


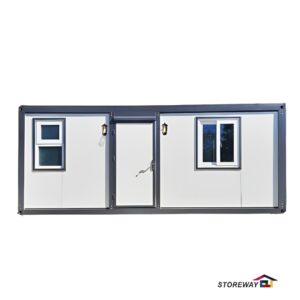

Reviews
There are no reviews yet.